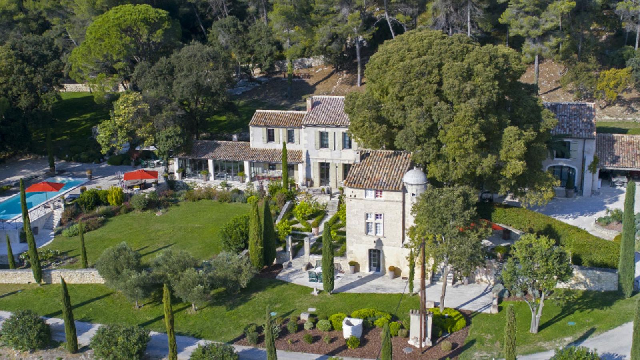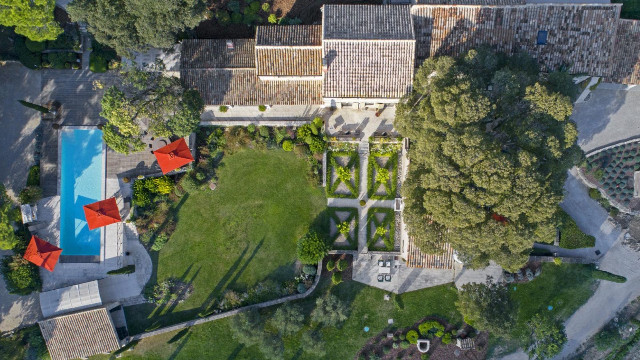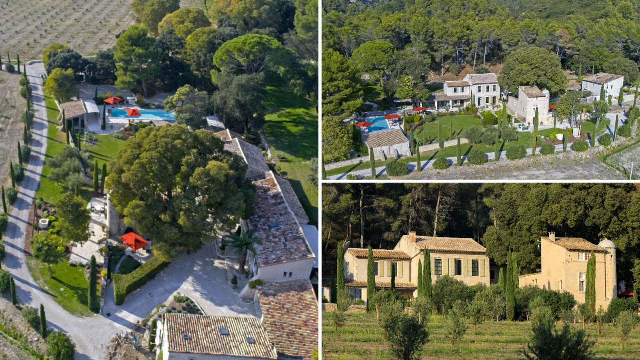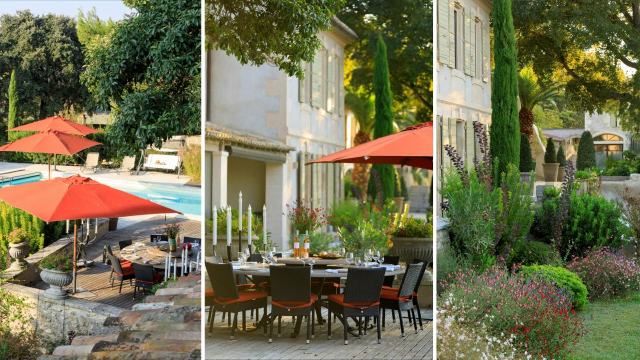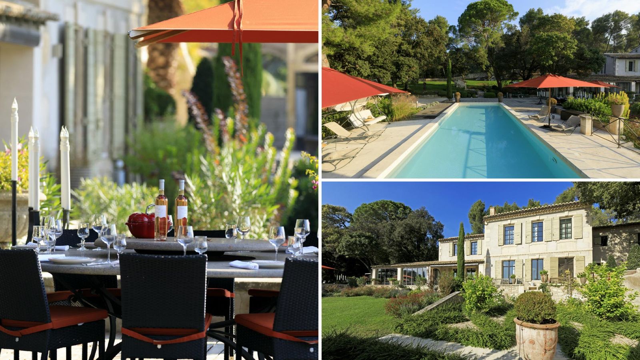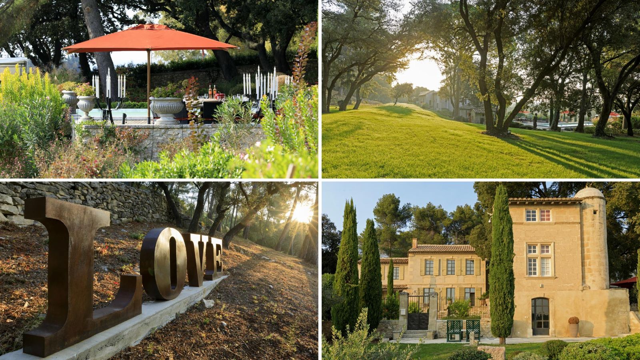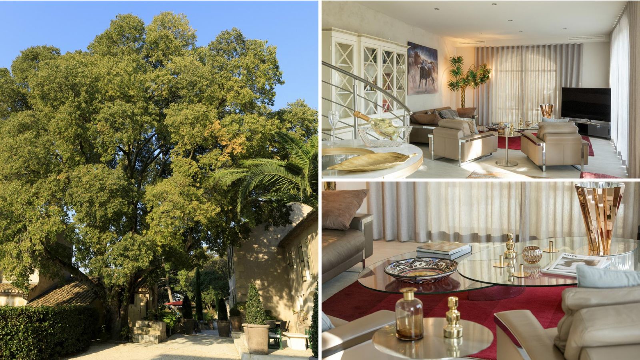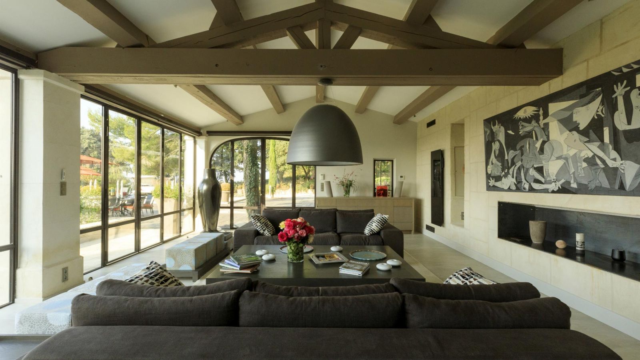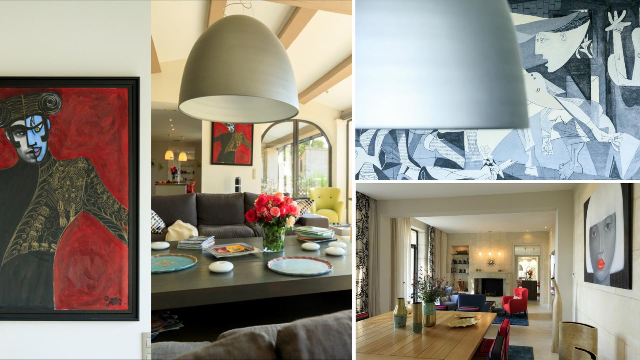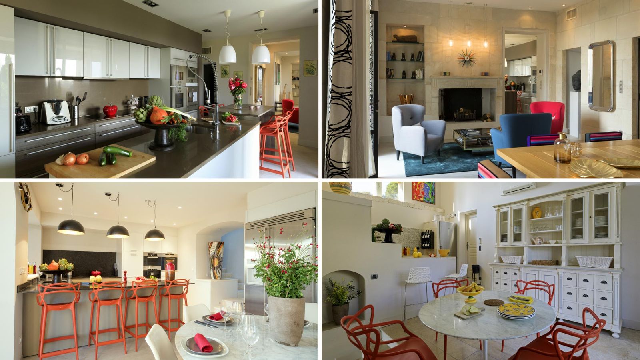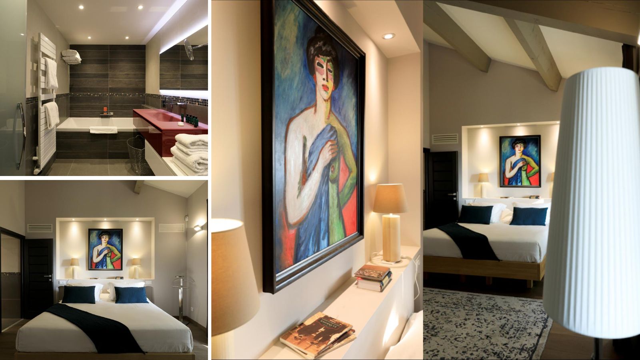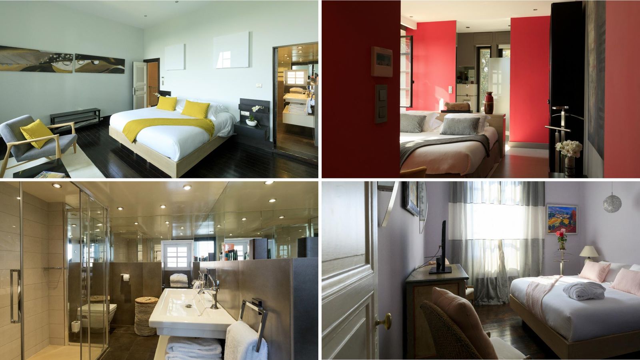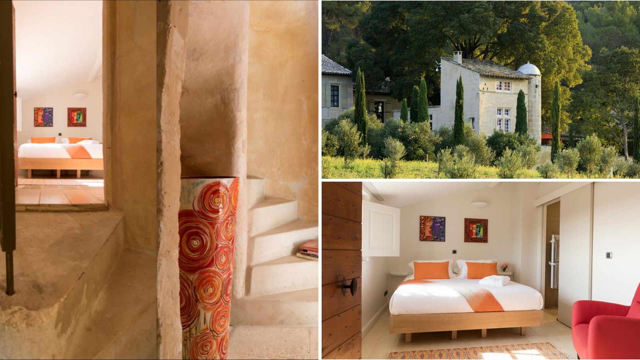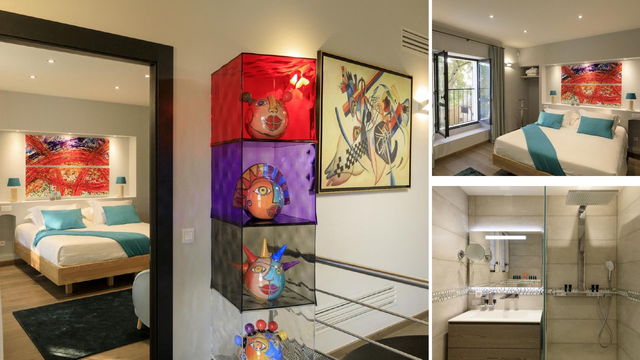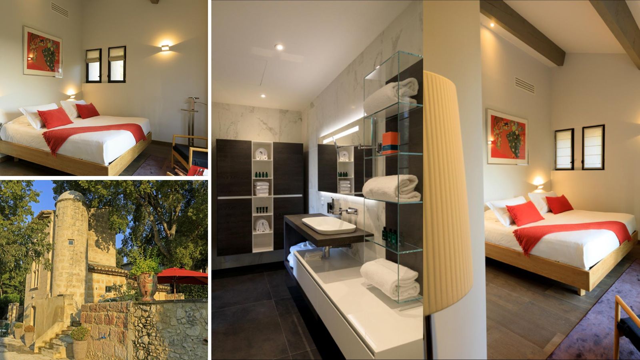VILLA N°6
From 6 to 10 bedrooms
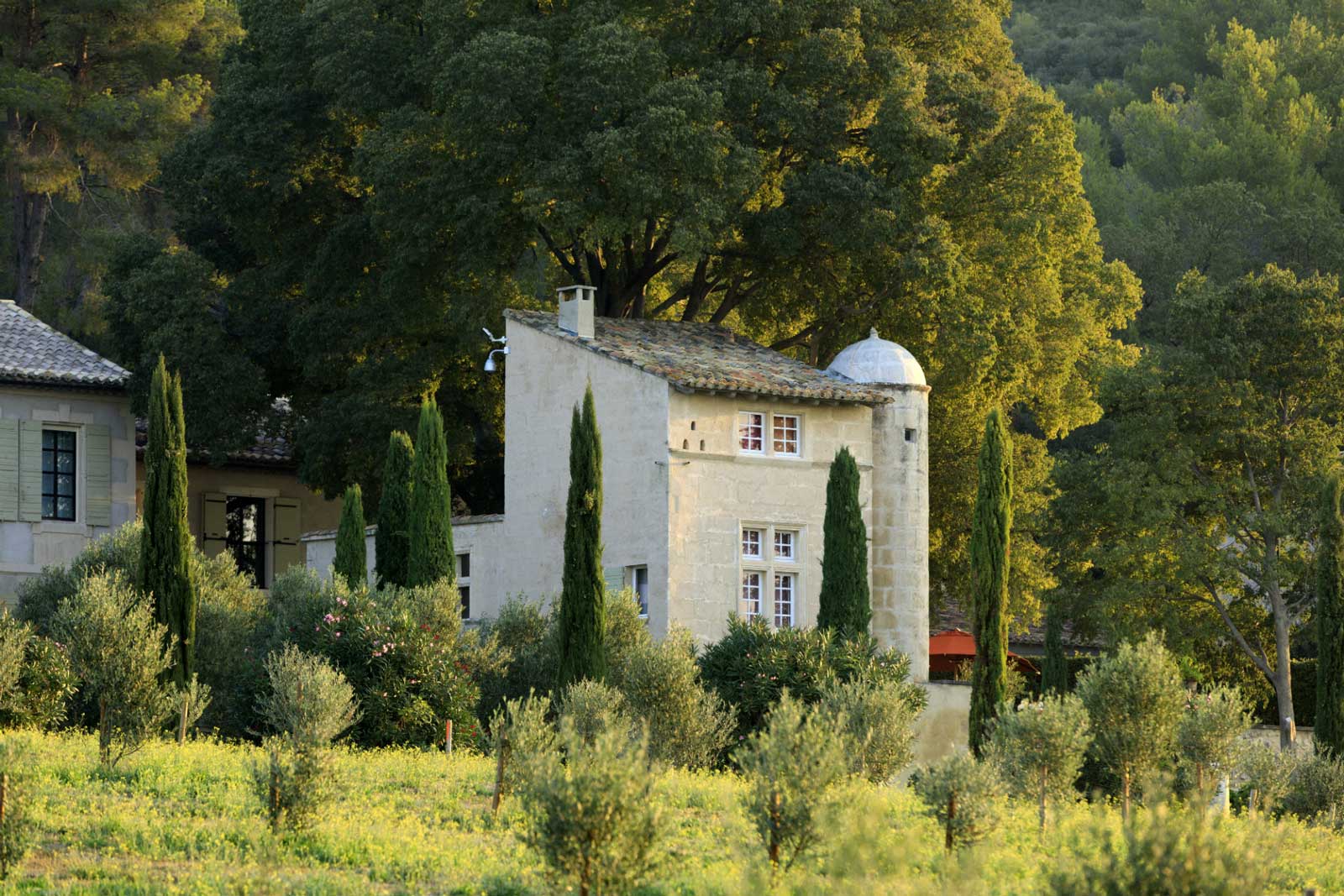
Maximum number of guests : 16
An outstanding olive farm revisited, between hill and olive trees
In Fontvieille, this historic provencal property is for rent for your holidays in Provence
This beautiful property backing onto the hillside is like a world apart, a cocoon just for you, with an outstanding view of the Vallée des Baux An immediate sense of wellbeing for an enchanting stay.
Life in this 13-hectare property in the heart of the Alpilles is organised around four buildings: the Bastide, the adjoining Mas, the Tower and the Grange. The renovation, beautifully done, has left each building its personality and independence. People will gather from the Grange, the Mas and the Bastide to share many a special moment on the terrace, beside the pool.
The signature of the property is a certain philosophy of rural chic; country life in all the purity bestowed by style and elegance. A skilful mix of authenticity and modernity.
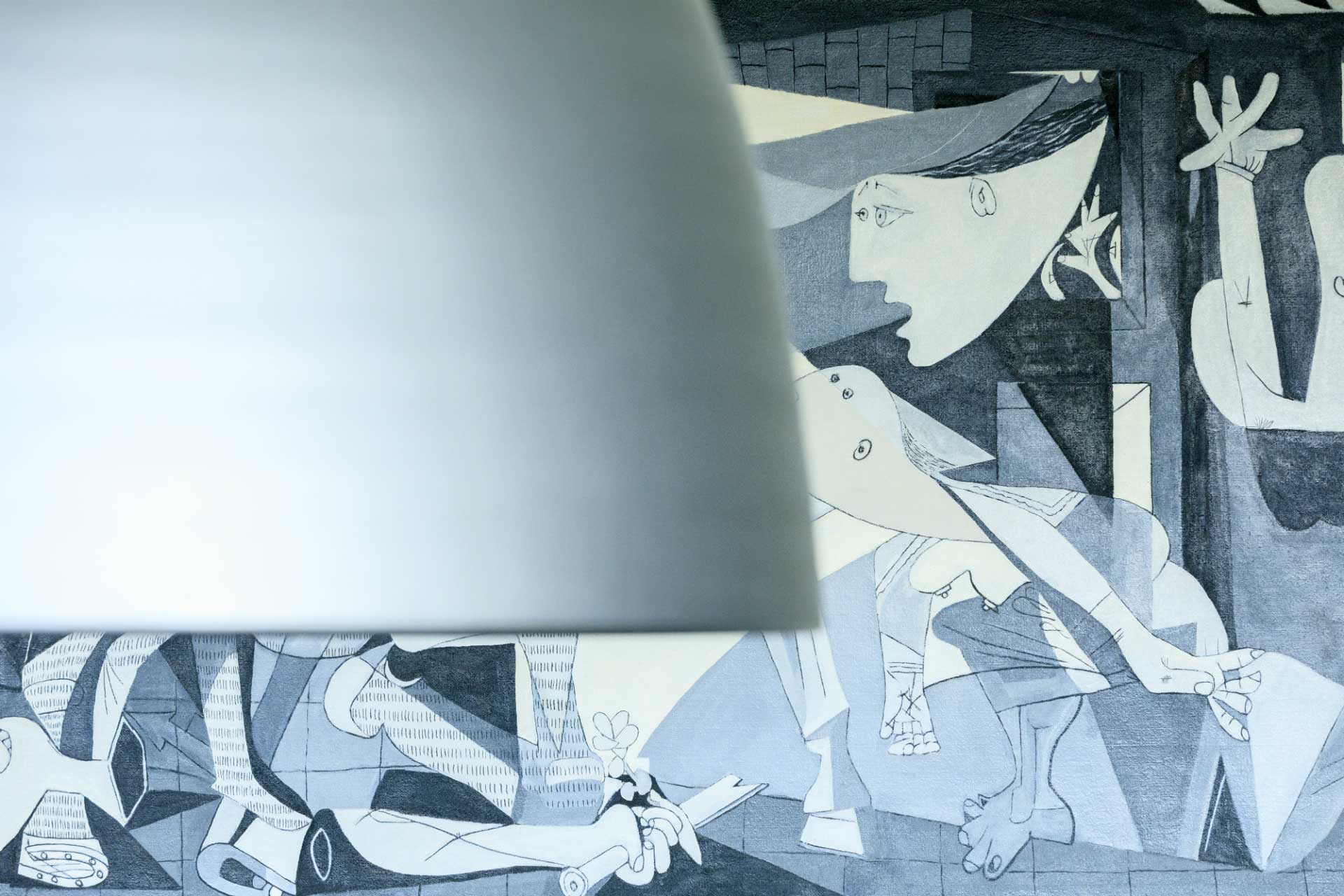
A PLACE WITH A HISTORY
Discover the property is also to read a page in the history of the Alpilles and of the Fontvieille area in the late 18th century, a land of olive fields and mills. The property, like many farms in the area, was given over to olive growing. The main house stood proud in the middle of its estate with, nearby, a singular feature: its 15th-century tower, formerly a post-house.
Today these 13 hectares are blessed with 2800 olive trees and 60 spreading truffle oaks.
A cocoon of peace in authentic natural surroundings.
1. THE BASTIDE
Its position, opening onto the terraces and swimming pool, offers plenty of possibilities for places to gather with family and friends, for drinks, a party, or dinner around a big table.
Ground floor: the lounge, dining room and kitchen
Sitting comfortably on the two sofas in the big lounge, bathed in light from its large windows, you’ll feels as if you were in the garden. The layout of the ground floor is very practical, the rooms leading to each other and all at the same level. People can move at ease between the indoors and the terraces outside, from lounge to garden and from kitchen to dining table.
The contemporary spirit of the interior design carries through to the kitchen, including its high-tech equipment. Its high table, an extension of the central island, makes it pleasant to linger here, while the adjoining scullery facilitates the logistic side.
Next, the dining room, equally attractive, in a colourful style. The big square table is an invitation to indulge the taste buds. The old fireplace can offer a homely blaze.
First floor: the three bedrooms
Now let’s head up the stone staircase to see the Bastide’s three bedrooms. All are south-facing, with breath-taking views of the garden and olive fields. The view stretches as far as the Camargue; a little nearer looms the massive form of Montmajour Abbey, a gem on the Unesco World Heritage list.
A gentleness that enfolds you for hours of serene intimacy.
The master bedroom
The old parquet floor adds warmth to the minimalist atmosphere of this huge room opposite the staircase. It has its own bathroom and toilet.
The junior bedroom
Next door is the junior bedroom, also with an authentic old parquet floor. It looks down to a lavender bed, and the pretty powdery violet of its walls gives the room an infinitely soft feel. Its bathroom and toilet are on the landing.
The west bedroom
The crimson walls enfold the bed and echo the colour of the setting sun, whose light pours in through the open doorway of the west-facing bathroom. Surely the most contemporary of the Bastide’s three bedrooms.
2. THE GRANGE: THE CATERTAKERS HOUSE
The Grange, once a barn as the name suggests, has been converted into a caretakers’ house. It’s entirely separate from the rest. The entrance is at the back, out of sight. The caretakers, a couple, look after the upkeep of the property and the olive farm. They are discreet but agreeably present, ensuring the tenants’ comfort and security. On the ground floor are the main laundry and the equipment room.
3. THE MAS
A paradise for those who will share your holiday, pay a visit and join in your moments of pleasure.
It is entirely independent, with its own large and lovely courtyard and a fountain in the shade of the famous nettle tree (some three centuries old and protected heritage). The palm tree is another gem. It seems to espouse the facade, almost as if it wanted to come inside! It’s a marvel that goes well with the bougainvilleas, demonstrating the gentleness of the climate here, well sheltered from the mistral.
Ground floor: the lounge and kitchen
As usual with a Provençal farmhouse, the kitchen is where you enter the house. Absolute comfort in this kitchen fitted with the very latest equipment. The adjoining laundry room and pantry make life that much easier.
From the kitchen you enter the lounge. Its sofas, bookshelves and 1940s bar seem just right for TV and reading. Of the three French windows, two lead to the courtyard, the third to a vast sheltered outdoor lounge. There’s room in the outdoor lounge for numerous guests around the tables, in the Provençal summer tradition of long convivial evenings sheltered from the legendary mistral wind.
First floor: the three bedrooms
The master bedroom
This bedroom is independent, accessed by the stone staircase. An access from the terrace behind the mas has been created, giving the bedroom a direct connection to the gardens. The huge room boasts a king-size bed, an office corner, a walk-in wardrobe and a bathroom with bath and shower. From the window you can see across the courtyard, nettle tree and tower to the plain beyond.
The two junior bedrooms
The two junior bedrooms above the lounge share a huge landing reached by a spiral staircase; one can walk out onto a broad terrace facing the scrub-covered hill. Each room has a king-size bed and its own bathroom with Italian shower and toilet.
4. THE TOWER
For the occupants, it’s an independent part of the estate with an atypical charm. Its entrance beside the driveway makes it completely independent.
Ground floor: the lounge and kitchen
From a terrace decked with rosemary and rose bushes you enter the Tower’s kitchen. From there, four steps down lead to the cosy and comfortable lounge with its old fireplace. Life just feels good here.
The upper floors: the two bedrooms
The tower’s stone spiral staircase leads to two rooms, one on each upper floor. The top bedroom has a truly wonderful view. Each room has modern comfort, a king-size bed, a bathroom with Italian shower and toilet.

